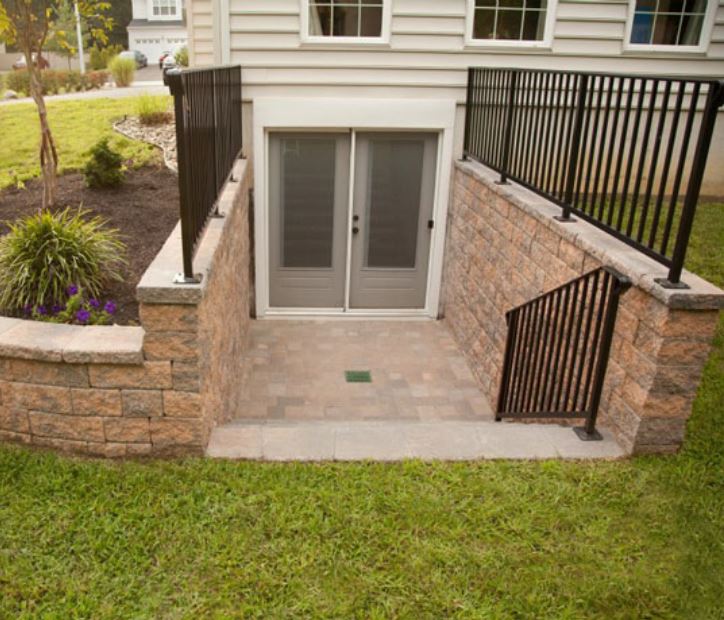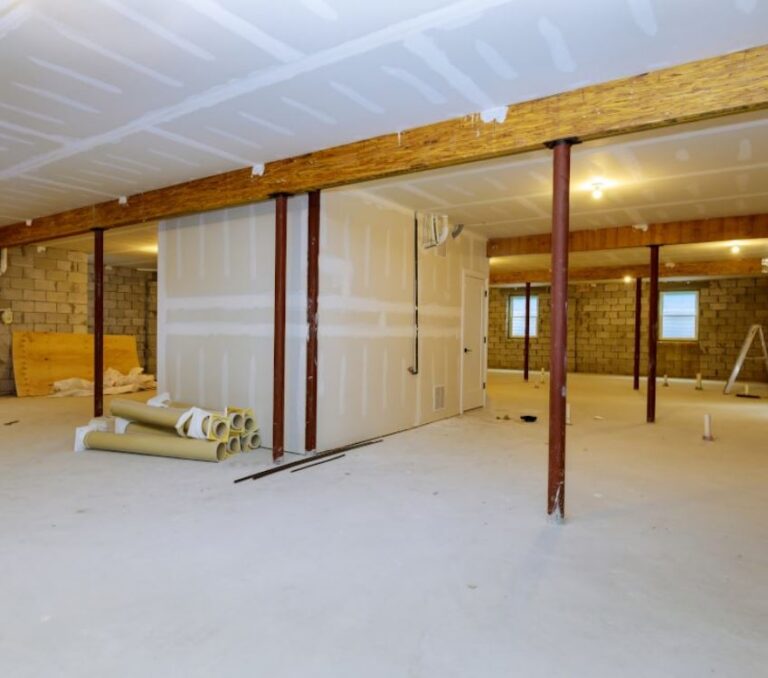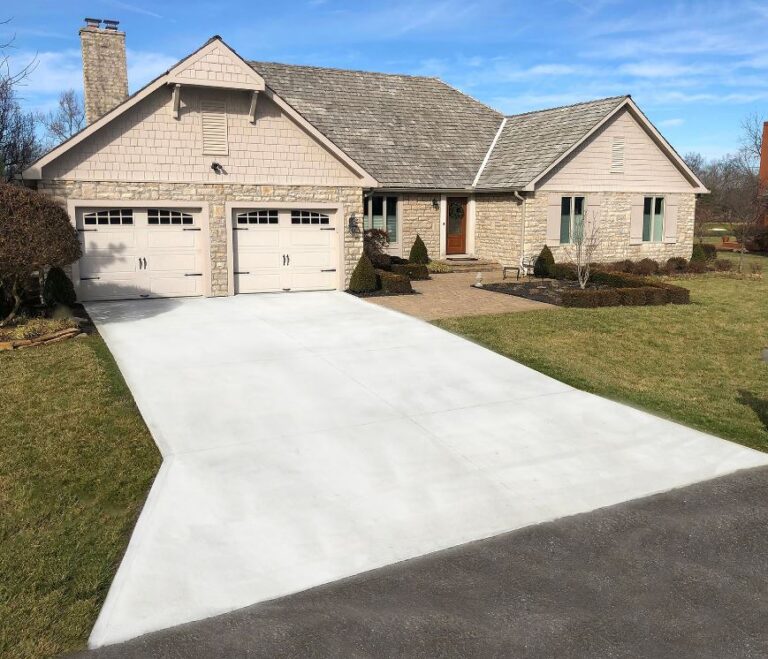Key Considerations Before Adding a Basement Walkout
Adding a basement walkout to your home can be a game-changer. It not only enhances the functionality of your living space but also increases the value of your property. Whether you’re looking to create a separate entrance for a rental unit, improve natural light, or simply add convenience, a basement walkout is a worthwhile investment. However, before you dive into this project, there are several key considerations to keep in mind. From zoning laws to construction costs, this guide will walk you through everything you need to know to make an informed decision.
1. Understand Your Local Zoning Laws and Building Codes
Before you even start sketching out plans for your basement walkout, it’s crucial to understand the zoning laws and building codes in your area. These regulations vary by city and municipality, and they can significantly impact your project.
- Zoning Laws: Some areas have strict zoning laws that dictate how properties can be modified. For example, there may be restrictions on how close you can build to property lines or how much of your yard can be covered by structures.
- Building Codes: Building codes ensure that your project is safe and up to standard. These codes may dictate the size of the walkout, the materials you can use, and even the slope of the stairs leading to the walkout.
Failing to comply with these regulations can result in fines, delays, or even having to undo the work you’ve done. It’s always a good idea to consult with a local architect or contractor who is familiar with the rules in your area.
2. Evaluate Your Property’s Topography
The topography of your property plays a significant role in determining whether a basement walkout is feasible. If your home is built on a slope, adding a walkout may be relatively straightforward. However, if your property is flat, you may need to excavate more extensively, which can increase costs.
- Slope Considerations: A natural slope can make it easier to create a walkout, as the ground level will already be lower than the main floor of your home. This can reduce the amount of excavation needed and make the project more cost-effective.
- Drainage: Proper drainage is essential to prevent water from pooling around your walkout. If your property is prone to flooding or has poor drainage, you may need to install additional drainage systems, such as French drains or sump pumps.
3. Assess the Structural Integrity of Your Home
Adding a basement walkout involves cutting into the foundation of your home, which can affect its structural integrity. It’s essential to assess whether your home can handle this type of modification.
- Foundation Type: The type of foundation your home has will impact the complexity of the project. For example, homes with poured concrete foundations may be easier to modify than those with block foundations.
- Load-Bearing Walls: If the area where you want to add the walkout has load-bearing walls, you’ll need to reinforce the structure to ensure it remains stable. This may involve adding beams or columns to support the weight.
- Professional Assessment: It’s highly recommended to hire a structural engineer to assess your home before starting the project. They can identify any potential issues and recommend solutions to ensure your home remains safe and stable.
4. Consider the Purpose of the Walkout
The purpose of your basement walkout will influence its design and functionality. Are you adding it to create a separate entrance for a rental unit? Do you want to improve access to your backyard? Or are you simply looking to add more natural light to your basement?
- Rental Unit: If you’re planning to rent out your basement, a walkout can provide tenants with their own private entrance. This can make the space more appealing and potentially increase your rental income.
- Access to Outdoor Space: If your basement walkout leads to a backyard or patio, you’ll want to consider how it will be used. For example, you may want to add a deck or stairs that lead directly to the outdoor space.
- Natural Light: A walkout can significantly increase the amount of natural light in your basement, making it feel more like a livable space. Consider adding large windows or glass doors to maximize the light.
5. Budget for the Project
Adding a basement walkout is a significant investment, and costs can vary widely depending on the complexity of the project. It’s essential to budget carefully and account for all potential expenses.
- Excavation Costs: If your property requires extensive excavation, this can be one of the most expensive aspects of the project. The cost will depend on the size of the walkout and the type of soil on your property.
- Construction Costs: This includes the cost of materials, labor, and any necessary permits. Be sure to get multiple quotes from contractors to ensure you’re getting a fair price.
- Additional Features: If you’re adding features like a deck, stairs, or additional windows, these will also add to the overall cost. Make sure to factor these into your budget.
6. Plan for Future Maintenance
Once your basement walkout is complete, it’s important to plan for ongoing maintenance. This will help ensure that your walkout remains in good condition and continues to add value to your home.
- Waterproofing: Proper waterproofing is essential to prevent water from seeping into your basement. This may involve applying a waterproof coating to the walls, installing a drainage system, or both.
- Regular Inspections: Regularly inspect the walkout for signs of wear and tear, such as cracks in the foundation or issues with the stairs. Addressing these issues early can prevent more significant problems down the line.
- Landscaping: If your walkout leads to a backyard or patio, consider how the landscaping will affect the space. For example, you may want to add plants or shrubs to create a more inviting entrance.
7. Think About Aesthetics
While functionality is essential, don’t overlook the importance of aesthetics. A well-designed walkout can enhance the overall look of your home and make it more appealing to potential buyers.
- Design Consistency: Ensure that the design of your walkout complements the rest of your home. For example, if your home has a modern design, consider using sleek, contemporary materials for the walkout.
- Curb Appeal: The walkout will be visible from the outside of your home, so it’s important to consider how it will affect your home’s curb appeal. Choose materials and colors that blend seamlessly with the existing exterior.
- Lighting: Adding outdoor lighting can enhance the safety and aesthetics of your walkout. Consider installing lights along the stairs or near the entrance to create a welcoming atmosphere.
Conclusion
Adding a basement walkout is a significant project that can greatly enhance the functionality and value of your home. However, it’s not a decision to be taken lightly. By considering factors such as zoning laws, property topography, structural integrity, and budget, you can ensure that your project is a success. With careful planning and attention to detail, a basement walkout can transform your home into a more versatile and inviting space.







